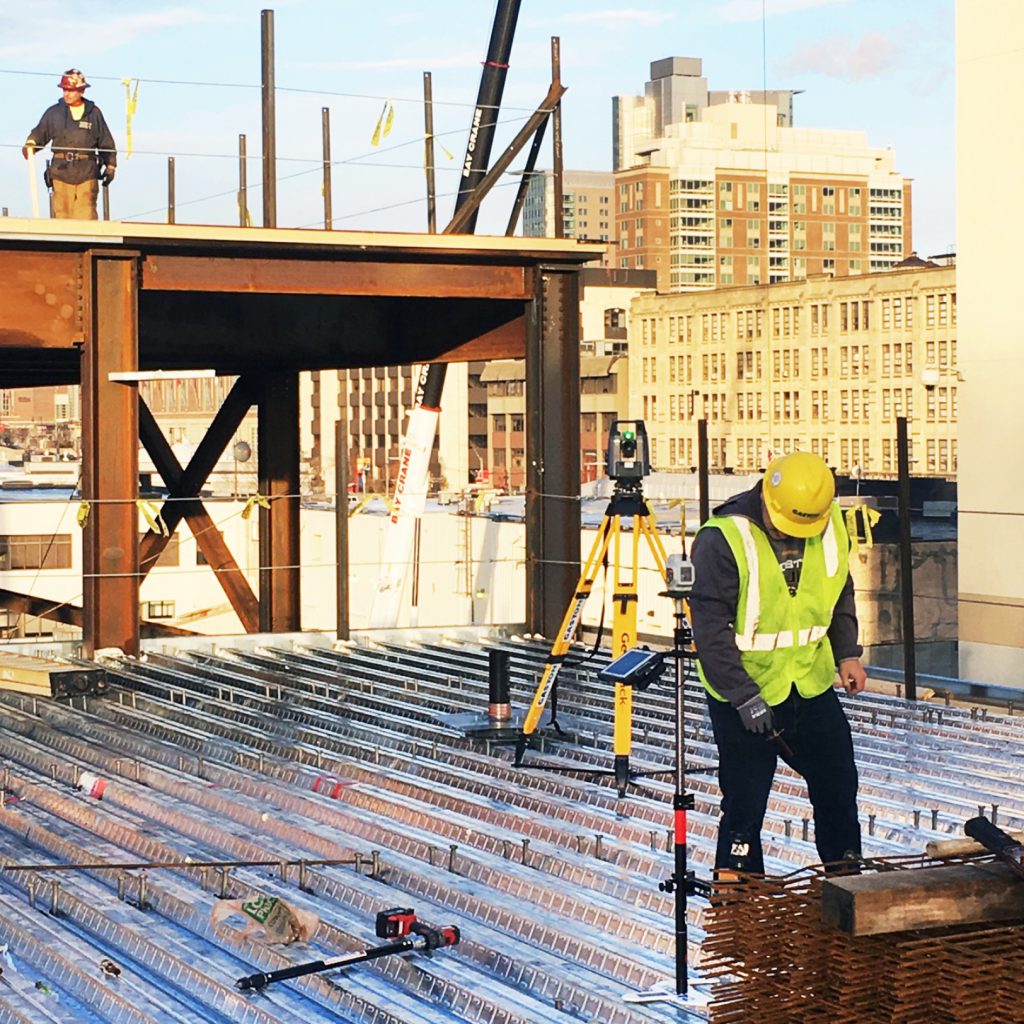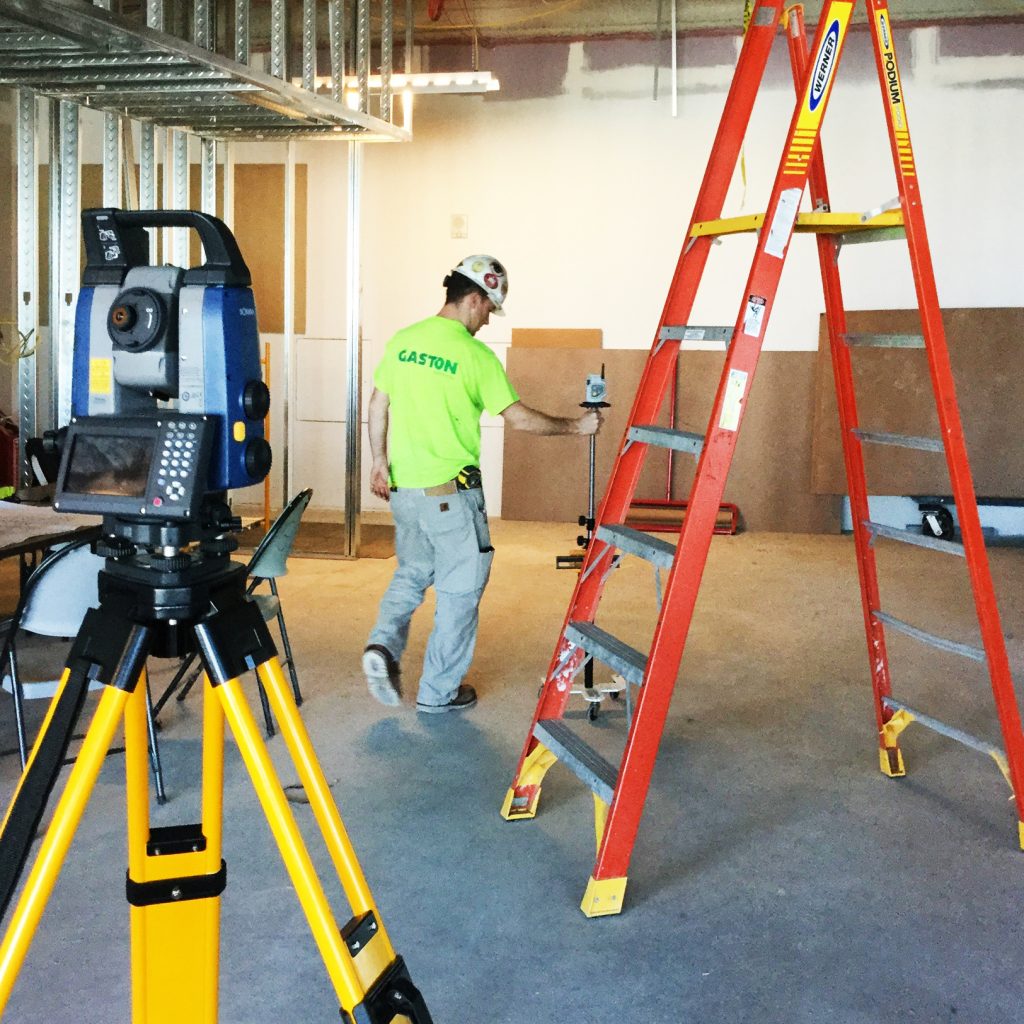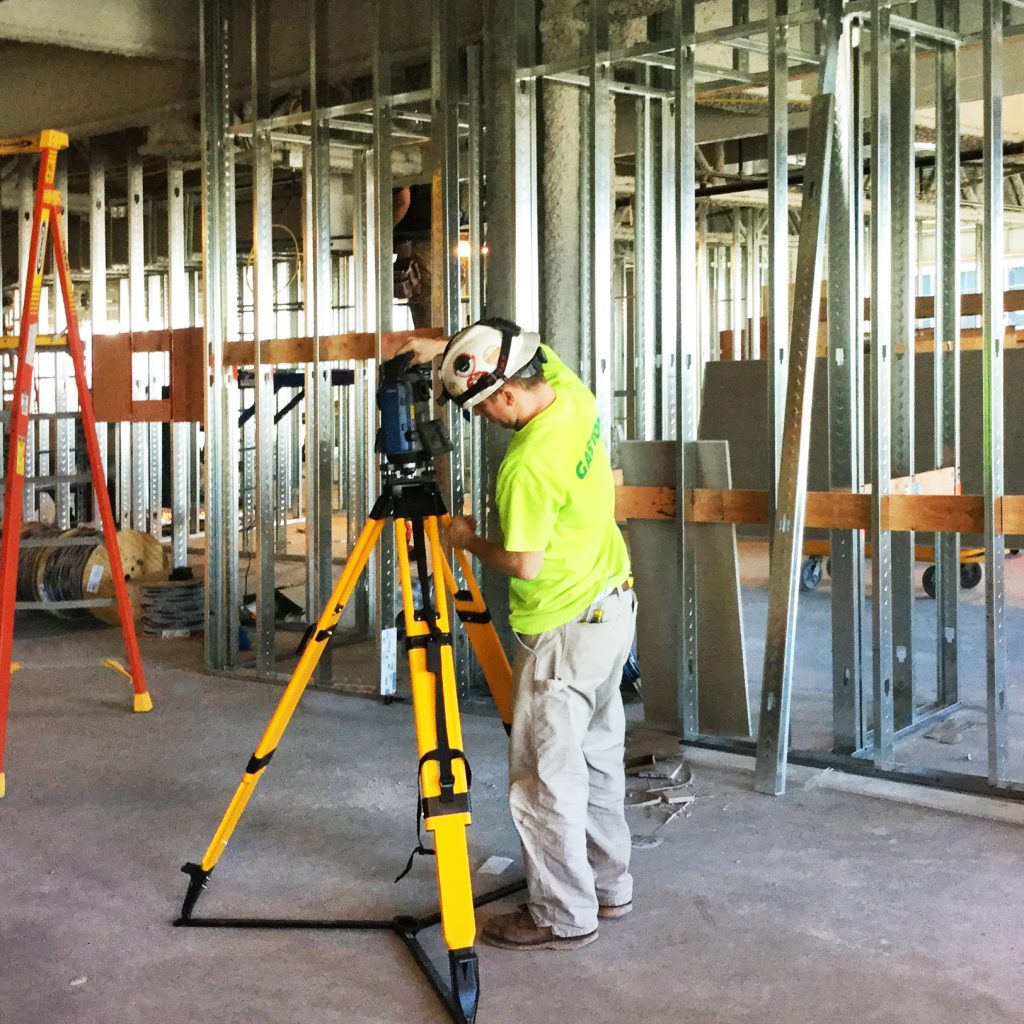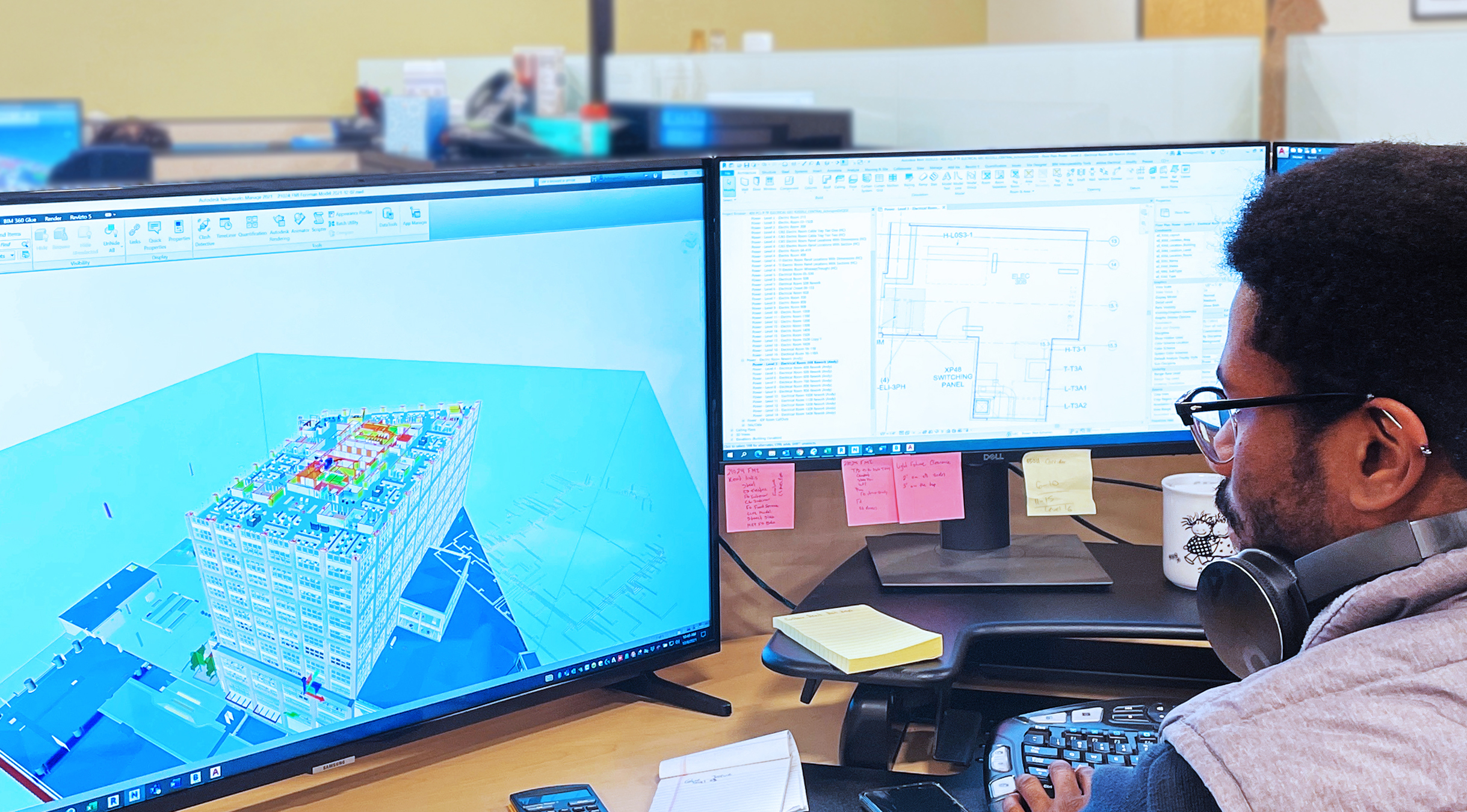A commitment to technology and innovation.
Gaston Electrical embraces new technology as part of our commitment to continuous improvement.
In an accelerated and digital world, we utilize industry-leading software programs and pre-fabrication practices to deliver increased accuracy and efficiencies on all projects.
Cutting-edge software allows our team to:
- Create electrical drawings for shop fabrication and field installation utilizing FabricationMEP 2017 – with a full design line electrical database add-on.
- Export all drawn electrical content to vendor order sheets in Excel.
- Import and export data to and from Revit 2017.
- Coordinate and run clash detection against other trades and structures utilizing Navisworks Manage 2017.
- Share the latest building model with field foremen to provide better understand of project phases during construction utilizing Autodesk A360.
- Share latest GEC shop drawings and documents straight to field IPads utilizing Bluebeam Revu Studio – allowing for real-time field markups for as-built use.



The Total Station - Increasing collaboration and coordination.
Gaston Electrical also utilizes a Total Station.
The Total Station allows our team to mark locations with a high level of accuracy when installing hangers or coring locations based on the digital model – which ensures a faster, more accurate layout. This technology is an advancement from traditional tape measures, which leave substantial room for human error.
The Total Station process:
- Draw and coordinate all electrical components (conduits, wall slab sleeves & cores, lighting, hangers & supports) in a 3D environment using FabricationMEP.
- Add job site field control points from general contractor and all electrical stakeout points into a digital model via Autodesk Point Layout software.
- Export all points from CAD drawing and post to Microsoft One Drive Cloud for the Total Station at the job site to retrieve.
- Once the Total Station downloads posted files and has locked the unit into field control points, the Total Station is now ready to stakeout all electrical points provided.
- When stakeout is complete, the stakeout file is sent back to the CAD station to be compared with the accuracy of point layout from the job site.
- The stakeout file is also shared with general contractor to ensure that all electrical components will be installed in the locations that have been coordinated.

